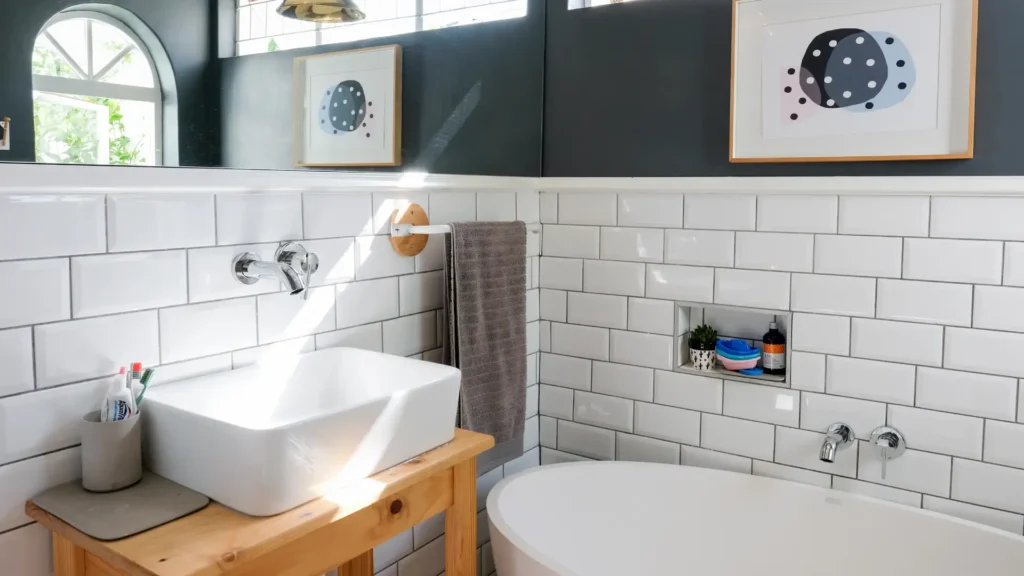In today’s urban landscape, many homeowners are faced with the challenge of designing functional and stylish bathrooms within limited space constraints. However, with the right planning and creativity, even the smallest bathrooms can be transformed into efficient and inviting retreats. Here are some clever bathroom remodeling ideas from our experts to help you maximize your small space:
Opt for Space-Saving Fixtures:
When working with a small bathroom, every inch counts. Choose compact fixtures such as wall-mounted toilets, corner sinks, and narrow vanities to maximize floor space and create a more open feel. These space-saving options help free up valuable square footage, making the room appear larger and more spacious.
Embrace Vertical Storage:
Utilize vertical space to add storage without taking up precious floor area. Install floating shelves, wall-mounted cabinets, or tall storage units above the toilet or next to the vanity to keep toiletries, towels, and other essentials neatly organized and within reach. Custom-built recessed shelves or niches in the shower area can also provide additional storage without protruding into the room.
Choose Light Colors:
Light colors have the ability to visually expand a small space and make it feel brighter and more airy. Opt for soft hues such as white, cream, light gray, or pastels for walls, tiles, and cabinetry to create a sense of openness and tranquility. Consider incorporating reflective surfaces like mirrored cabinets or glossy tiles to further enhance the illusion of space.
Install a Glass Shower Enclosure:
Traditional shower curtains can visually divide the bathroom and make it feel cramped. Instead, opt for a sleek glass shower enclosure to create a seamless and open look. Frameless or semi-frameless glass doors allow natural light to flow freely throughout the space while visually expanding the shower area.
Use Large-Scale Tiles:
When it comes to tile selection, choosing larger-format tiles can help make a small bathroom appear larger. Large-scale tiles with minimal grout lines create a clean and uninterrupted visual flow, giving the illusion of expansiveness. Consider using the same tile on the floor and walls to create a cohesive and spacious look.
Incorporate Mirrors Strategically:
Mirrors are essential for small bathrooms as they reflect light and create the illusion of depth. Install a large mirror above the vanity or across one wall to visually double the space and add a sense of grandeur. Consider incorporating mirrored cabinet doors or mirrored mosaic tiles for added flair and functionality.
Invest in Multi-Functional Fixtures:
Make the most of limited space by investing in multi-functional fixtures that serve multiple purposes. Look for combination units that integrate a vanity with a sink, storage, and countertop space, or consider installing a shower-bathtub combo to maximize versatility in a compact footprint.
Illuminate Wisely:
Proper lighting is key to enhancing the functionality and ambiance of a small bathroom remodeling. Incorporate a layered lighting scheme with a mix of overhead, task, and accent lighting to create depth and dimension. Install sconces or wall-mounted fixtures on either side of the mirror to eliminate shadows and provide even illumination for grooming tasks.
By implementing these clever bathroom remodeling ideas, you can transform your small space into a stylish and functional oasis that maximizes every square inch. With thoughtful planning, strategic design choices, and expert execution, you can create a bathroom that feels spacious, inviting, and tailored to your lifestyle needs.
Learn more:
Eco-Friendly Bathroom Renovations: Sustainable Choices for the Modern Home

